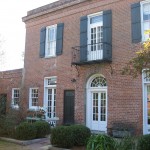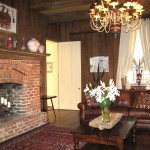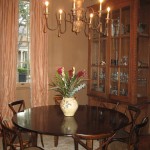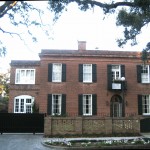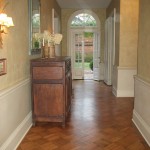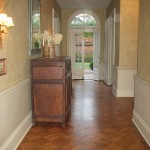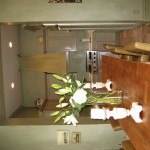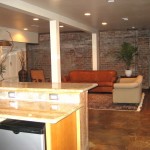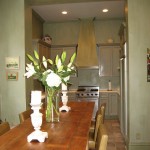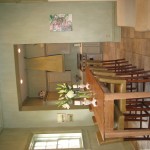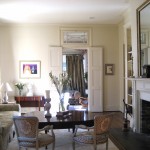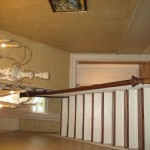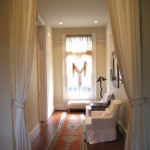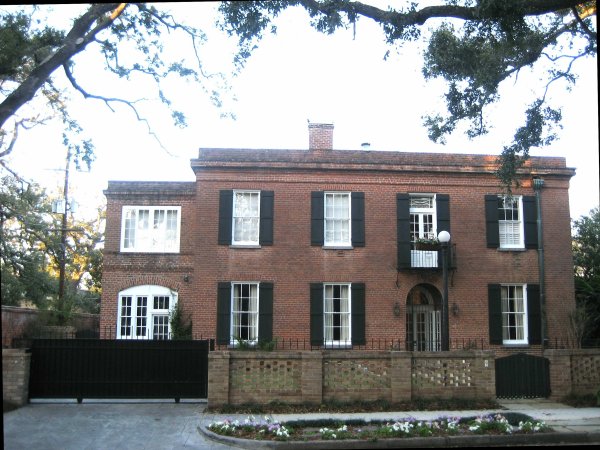
9 Blanc Place
$ 1,300,000
9 Blanc Place
New Orleans
Square Feet: 5,156
Status: Sold
Lot Size 90 x 110
Bedrooms: 4
Bathrooms: 2
Half Baths: 1
An Exquisite Historic Home by Renowned Architect Henry Howard.
This unique property was built in 1850 by the famous New Orleans architect, Henry Howard. The home has traditional characteristics of Mr. Howard’s style: large windows, large proportionate rooms, side hall stair and a cross hallway upstirsw with arched doors in the front and back leading to balconies. The house was originally a kitchen and stable building for the Milne Home For Boys property, until the 1920s when Blanc Place became a street. The Odenheimer family purchased the property and converted it into a single family home. In the 1930s, the Estachy family purchased the home, and it was in the family until 1995. In 1995, the Redd family purchased the home and began a complete renovation by Michael Carbine. This renovation included rewiring and plumbing, new kitchen, and new drainage system.
The original floor plan of Henry Howard’s is four main rooms downstairs and four upstairs. The living room grand mantel is surrounded by beautiful built-in bookcases. The fabulous den has beamed ceilings, pecky cypress wood paneling, and a grand brick fireplace with a huge hearth, which was the original kitchen cooking fireplace. The dining room has a wonderful chandelier and designer drapes. The kitchen boasts state of the art appliances including a Viking range and a GE side-by-side refrigerator, with the vent hood and refrigerator detailed with the matching trim. Interior custom painting by Keith Guy. All wood floors have been recently refinished and restored.
The upstairs living area with 4 bedrooms is set off by the cross hallway, framed in floor to ceiling drapery and lovely French doors leading to a front and back balcony. The master bedroom has a wonderful walk-in closet behind the 19th Century doors from France. The master bath has just been completely redone with travertine marble, a huge two-head shower, and a double vanity. An unfinished attic on the third floor of the house provides storage.
The 720 square foot guest house just renovated has a kitchen and a large full bath with scored and stained concrete floor for the large bedroom/living area. There is a brand new water heater and a new central air/heat system.
The lovely park-like grounds are adorned in the rear with a 15-foot brick wall built in the early 1900s at the request of neighbors to prevent a view of the horses from St. Charles Avenue. The backyard is detailed with tall Savannah Hollies and two patio areas accessible through beautiful French doors off of the kitchen and the sunroom. Both front and back yards have new sprinkler systems, and new landscape lighting has been added to the front yard.
This house is truly a unique treasure in Uptown New Orleans. Its old-world charm and modern day conveniences make for an extraordinary home.
