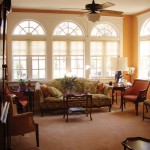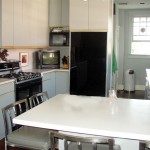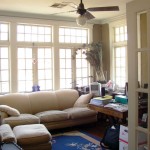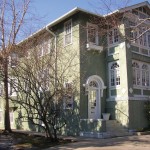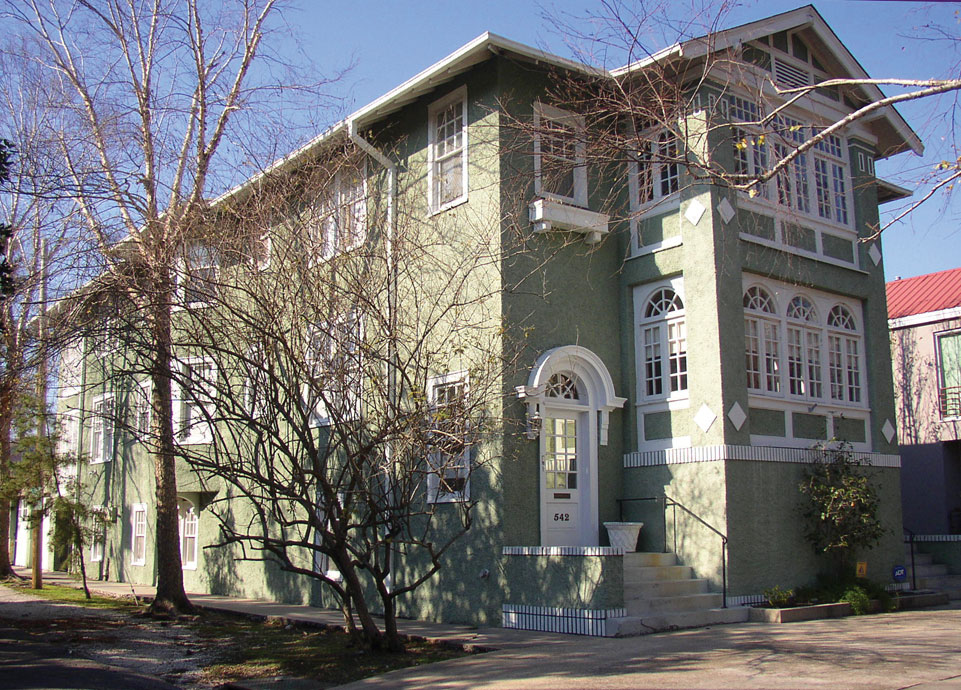
542-44 Lowerline Street
$ 899,000
542-44 Lowerline Street
New Orleans
Square Feet: 6,667
Status: Sold
Lot Size 48 x 49 x 119 x 112
Bedrooms: 7
Bathrooms: 5
Half Baths: 0
Main Unit: 4 Bedrooms – Apartment: 3 Bedrooms 6667 sq. ft. living total – 48/49′ x 119/112′ lot
Second and third floor units are elegant in atmosphere with spacious rooms and open floor plans. The ground floor is metered with the third floor unit and presents many possibilities as a relative’s living quarters, studio, teenager’s retreat, or guest suite – a must see!
All three floors can be accessed by elevator or front and rear stairs.
MAIN UNIT
The ground floor offers a spacious bedroom, open living and dining room areas, full kitchen, bathroom and office. Additionally, there is a vast storage area, closets, and a utility room with shelves, washer and dryer.
The third floor boasts exquisite living and dining rooms with hardwood floors and tall ceilings, a sun room with wrap -around windows offering treetop views, bay windows in the dining room and center bedroom, and a generous kitchen with all modern amenities.
APARTMENT
The second-floor apartment has a floor plan identical to the main unit. Soft carpeting and heavy silk drapes make for quiet, graceful dwelling. The sun room is used as a formal living room and one bedroom as a spacious study.
ADDITIONAL FEATURES TO HOME:
3-5 additional on-property parking spaces
Fenced yard with brick-lined patio
Two separate electric-door garages
2nd floor on separate meter

