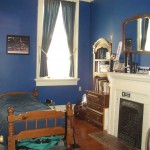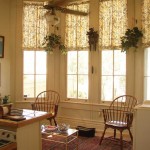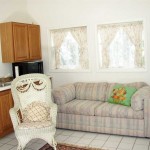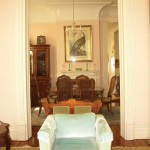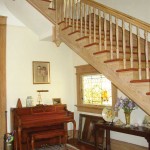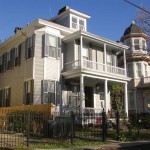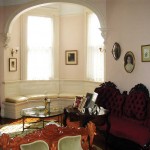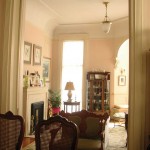
508 Walnut Street
$ 950,000
508 Walnut Street
New Orleans
Square Feet: 4,200
Status: Sold
Lot Size 40 x 120
Bedrooms: 5
Bathrooms: 3
Half Baths: 1
Modern comforts amidst a wealth of architectural details
Main House: 4 Bedrooms – 3 1/2 Baths – 4200 sq. ft.
Carriage House: 1 Bedroom – 1 Bath – 378 sq. ft.
40′ x 120′ lot
Built in 1897 by renowned local architect Frank P. Graveley, this stately Victorian home offers an unobstructed view of Audubon Park.
Original beauties include fourteen-foot coved ceilings, wood floors, crystal chandeliers, a double balcony, decorative molding, bay window views and more…
The leaded glass door opens to a generous foyer, dappled with natural light from three stained glass windows, two of which are original to the home and fully restored.
A magnificent pickled cypress stair is carved in dentil patterns with spindled balusters and ascends to all three floors. Cypress doors with antique brass hardware open onto the den, living and dining rooms.
The living room is wistfully arrayed with a floor-to-ceiling window opening onto the porch and a unique alcoved window seat. Perched beneath a sweeping arch with ornate plaster brackets, the area offers an exquisite view of the park. The room also contains one of the home’s eight coal-burning fireplaces with a detailed mantel and iron summerfront.
Pocket doors open onto the formal dining room, crowned with a crystal chandelier. A custom mahogany door leads to the kitchen beyond.
The powder room is accented with Italian tile.
The generous modern kitchen boasts oak cabinets, Italian tile counters and border, and a host of stainless amenities including a commercial six-burner gas stove, oven, GE Monogram refrigerator, dishwasher, and microwave.
Just off the kitchen is a walk-in pantry with a stackable washer and dryer.
The breakfast room extending from the kitchen is filled with sun light from a bank of bay windows overlooking the yard.
The four large bedrooms, all located on the second floor, include ceiling fans, heart of pine floors, closets (including one cedar closet with built-in storage to the ceiling), and adjoining full bathrooms, two with a marble floor and bath and one with Italian tile.
An additional second floor room could function as a fifth bedroom, office, exercise room, etc.
The third floor encompasses a large library with built-in shelves and another excellent park view.
The backyard is bordered by a brick walk, slate tile courtyard, and a long reflecting pool with a fountain and water plants.
The renovated carriage house includes a spacious sitting room with kitchenette, bedroom, full bath, and a large storage area.
