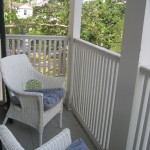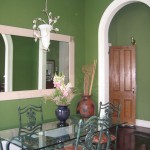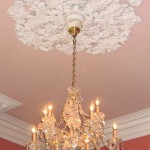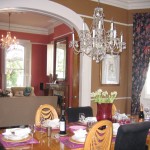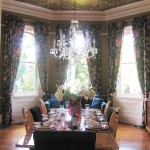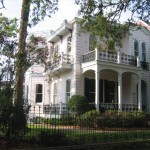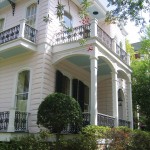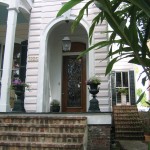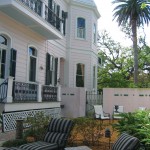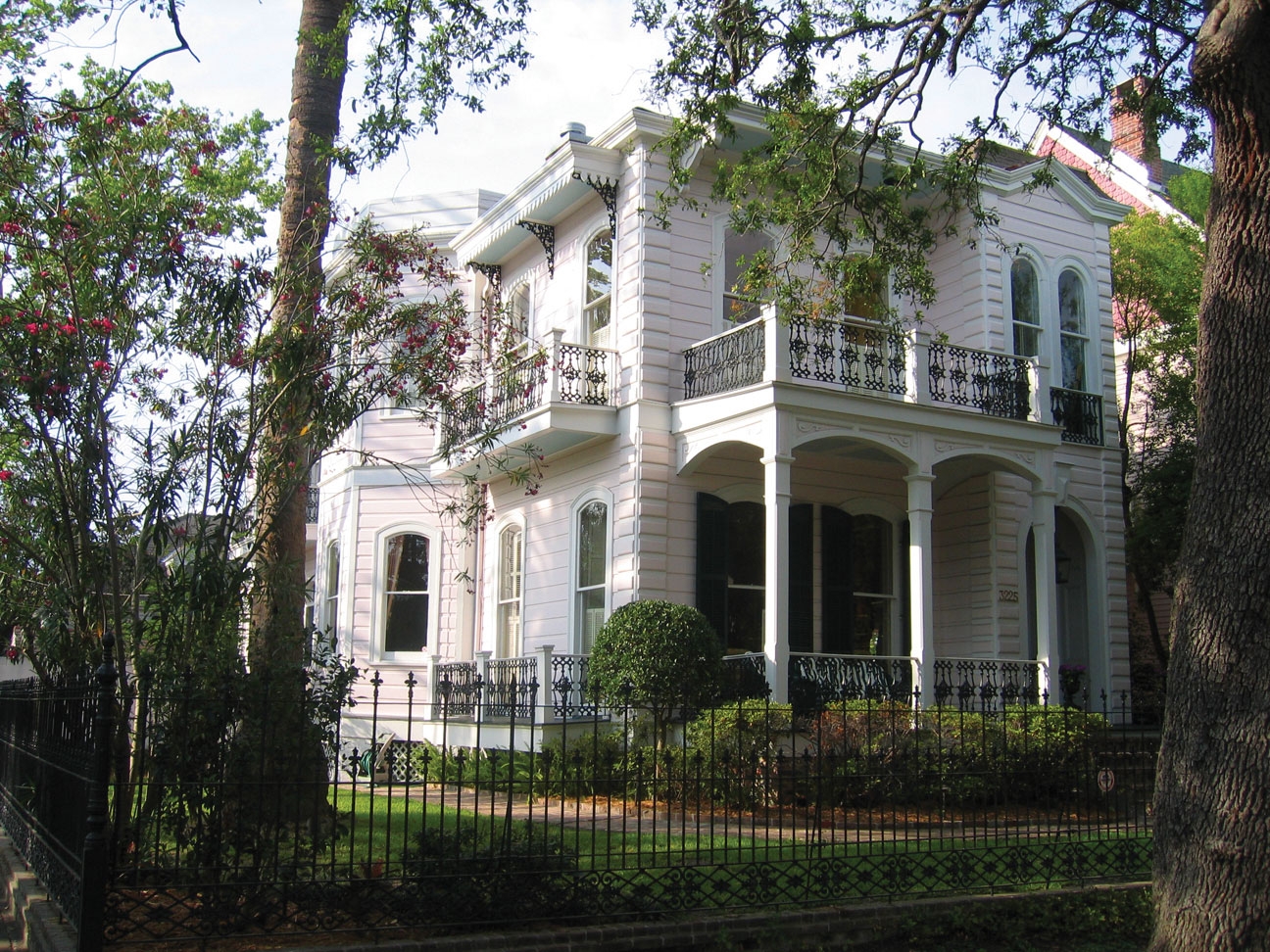
3225 Prytania Street
$ 1,000,000
3225 Prytania Street
New Orleans
Square Feet: 4,744
Status: Sold
Lot Size 60 X 144
Bedrooms: 4
Bathrooms: 3
Half Baths: 1
Beautifully renovated and restored to its original grandeur-
5 Bedrooms – 3 Baths – 4744 sq. ft. living – 60′ x 144′ lot
Nestled on a vast corner lot one block off the Avenue, this home embodies the elegance of old-line New Orleans.
The home is bordered with three sets of double balconies, all encircled with iron lace fences and offering lush views of the surrounding Garden District.
Decorative eaves, brackets, and archways enhance the facade. Historic oaks, palms, and a wrought-iron fence custom-designed by the owner with fleur-de-lis finials complete the look.
The home has been featured in The Times Picayune, Venice Magazine, and on television’s A&E “Breakfast with the Arts.”
Designer’s treats include two leaded, beveled glass doors, ornate plaster ceiling medallions, bay windows, original hardwood floors of rare knotty pine, tall ceilings on both floors, original stained glass windows in brilliant pastels along the stair, a faux gold leaf ceiling in the dining room, and double and triple crown molding throughout.
The spacious den and adjoining breakfast room offer the ideal family retreat with plenty of room for socializing, entertainment equipment, views of the yard and side garden, and a French door opening onto the lawn and pool beyond.
The kitchen boasts granite-top counters and island with a Thermador gas stove, oversized all-wood cabinets, a JennAir refrigerator with icemaker, and a Kenmore Elite dishwasher. A private side entrance is found here, leading to the side garden.
The walls of the downstairs bedroom as well as the master bedroom are adorned with hand-painted murals by local artist Ivy Sherman.
Every bedroom is generously sized and filled with natural light through custom shutters. Four offer access to private balconies. Two of the rooms were designed and painted by Margo Datz, illustrator of Carly Simon’s children’s books.
The master bedroom adjoins a huge walk-in closet with custom storage, and a luxurious marble-floor bathroom with oversized tub, separate shower and vanity area.
Also located upstairs is a large family room.
The vast back yard abounds with blooming tropical plants and is enclosed by a tall fence trimmed in lattice work. There is a large pool, brick and stone pathways, and a generous play lawn.
The side garden is wide enough for multiple seating areas and is beautifully contoured by a painted cement wall with ceramic tile inlays designed by Mark Derby of Derby Pottery.
ADDITIONAL FEATURES:
Laundry room with washer and dryer, cabinets and plenty of counter space
Partially floored attic
385 square foot two-vehicle garage accessed via Pleasant Street á
Custom exterior lighting by Outdoor Lighting Perspectives
Extensive two-year old exterior paint job and new piling installation

