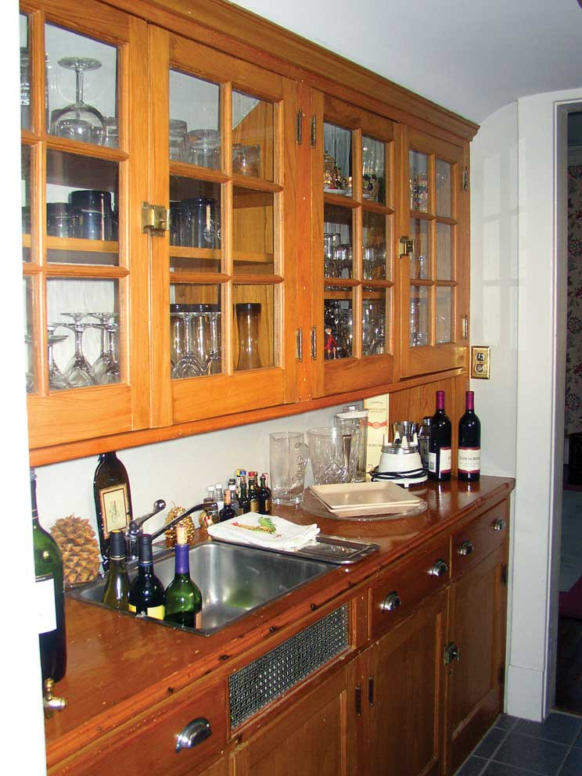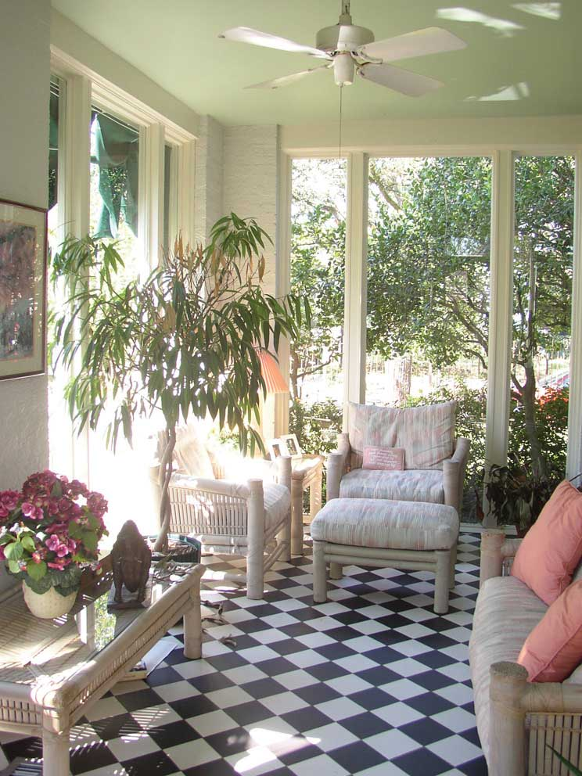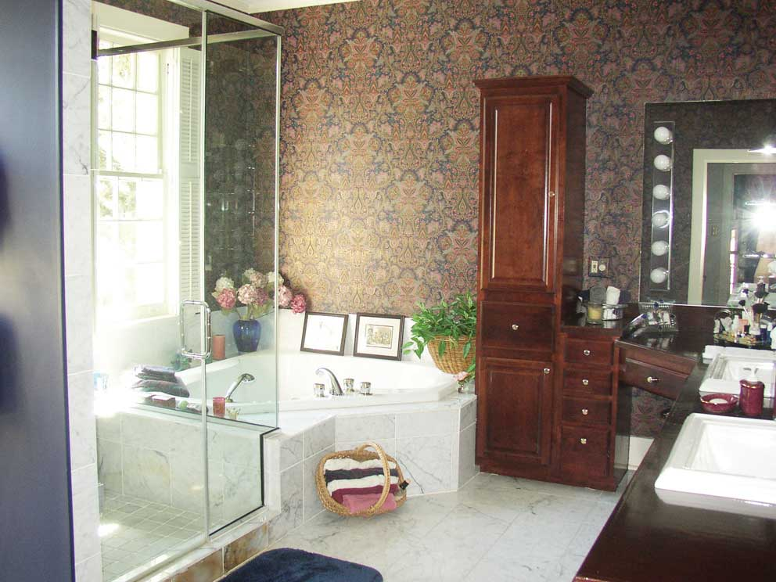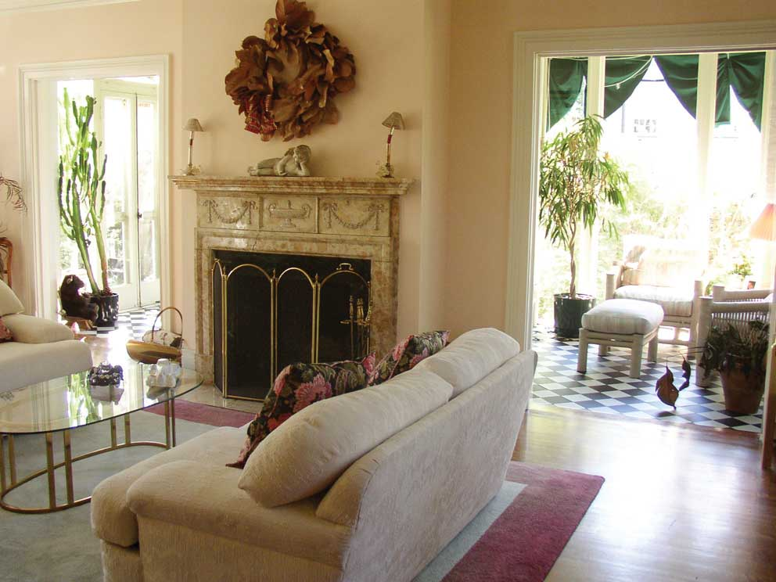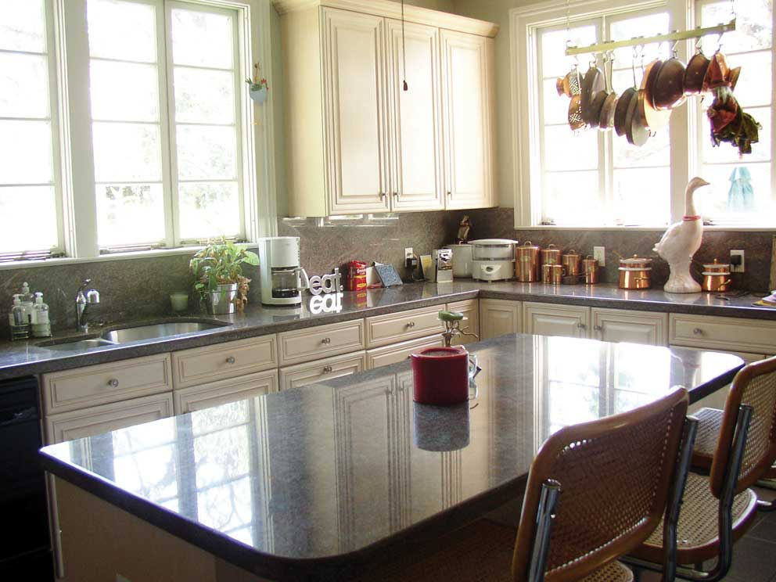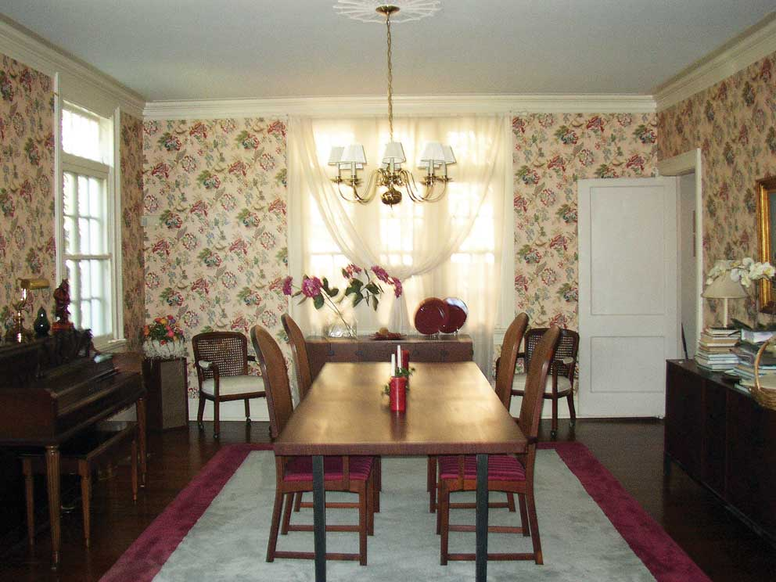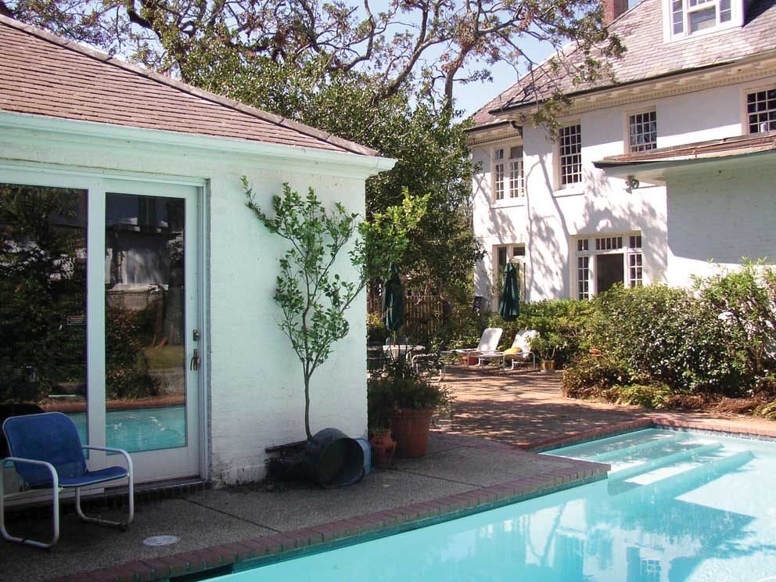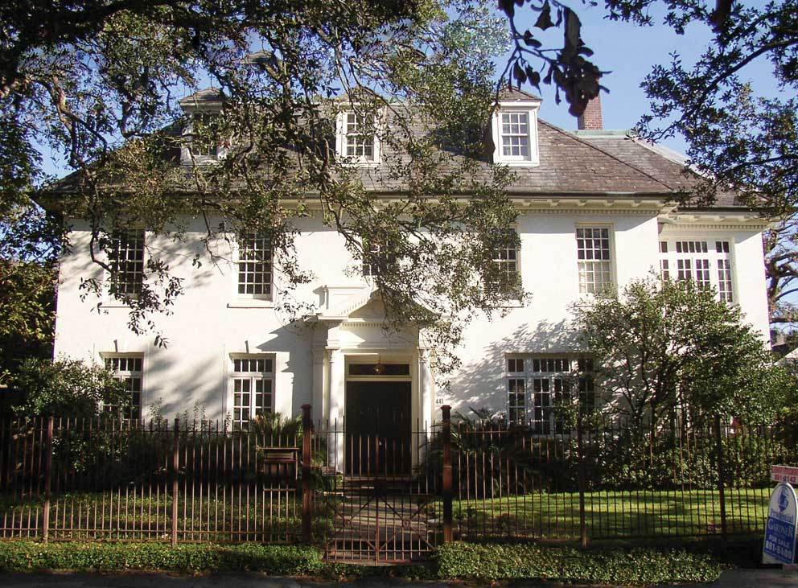
441 Audubon Street
$ 1,199,000
441 Audubon Street
New Orleans
Square Feet: 4,849
Status: Sold
Lot Size 70 x 120
Bedrooms: 4
Bathrooms: 4
Half Baths: 1
A deep corner lot one block off the park provides the ideal setting for this lofty Georgian home, built in 1927. The entrance is enhanced by original wood doors with antique brass hardware, dental molding, and columns.
Crown molding and hard wood floors gleam across the formal foyers, living, and dining rooms.
The first and second foyers create a graceful welcome, drawing the eye across to the French doors accessing the garden. Two coat closets and a powder room are found along the way.
The dining room is topped with a brass chandelier hanging from a beaded plaster medallion.
A handsome wet bar off the dining room contains wood display cabinets, ample counter space, and a deep sink.
The living room is anchored by a fireplace and original marble mantel with ornate classical accents. Windows offer picturesque views of oak-lined Audubon Street at one end and the patio at the other.
An adjoining brick-walled sun porch is cheerfully appointed with a harlequin tile floor, panoramic garden views and French doors opening to the yard beyond.
The kitchen boasts granite counters and a large granite-top island, an expanse of custom pickled cabinets, and tile floors which continue through to a comfortable den.
Appliances include a refrigerator, Jenn Air oven and gas stove, dishwasher, and microwave.
The stairwell is decorated with brass sconces and an arched window at the first landing, and useful built-in shelves at the second landing, leading to the third floor area.
The spacious master suite contains a large closet and connects to a generous master bath with whirl pool tub, oversized glass shower, marble floors, a bank of cabinets, and a vanity area. An additional walk-in wood paneled closet is appointed with built-in shelves, shoe racks, drawers, and hanging rods to the ceiling. The adjoining office contains the same panoramic views as the sun porch below, as well as a full wall of custom shelves.
The additional two bedrooms on the second floor offer abundant closet space, sunlight through custom shuttered windows, and hard wood floors. Each has a bathroom of its own.
The third floor offers a fourth bedroom and space for a game room, office, or whatever suits your needs. A full bath, large-capacity washer and dryer, craft area with sink, and closets are all located here, plus easy access to the floored attic beyond.
The vast back yard encompasses a cabana, private pool and patio area, all bordered in landscaping and the original stone wall, enlaced with vines.
The cabana includes Italian ceramic tile floors, wet bar and refrigerator, spacious bedroom/game room and full bath. A driveway off Garfield Street provides parking for two vehicles
