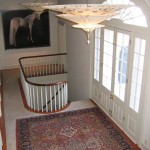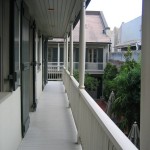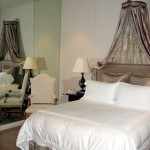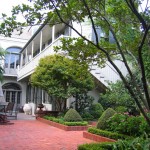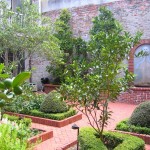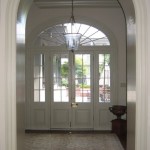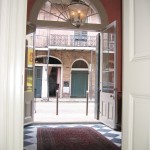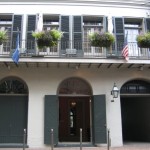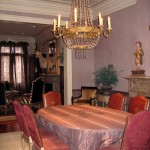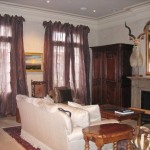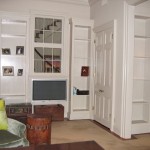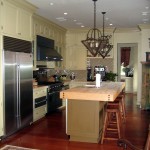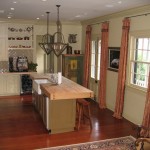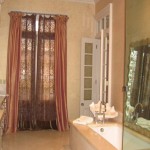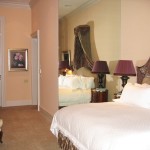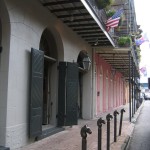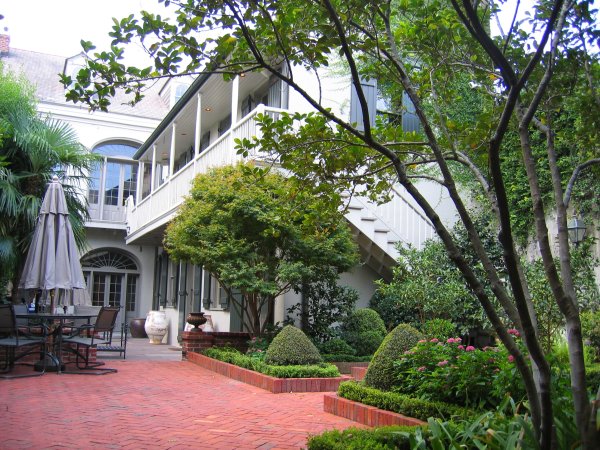
521 Governor Nicholls Street
$ 3,750,000
521 Governor Nicholls Street
New Orleans
Square Feet: 7,435
Status: Sold
Lot Size 36 x 160
Bedrooms: 8
Bathrooms: 5
Half Baths: 2
Nestled in a prominent section of the French Quarter, this home was designed in the popular Parisian style of the 1830s with an eye towards opulence and secluded wonder.
In more recent years, the residence was converted into a recording studio. Among its frequent inhabitants were local legends Fats Domino, Little Richards, Al Hirt, Pete Fountain, and others.
Two years ago, an impeccable renovation restored this old world gem to its original grandeur…and added a few state-of-the-art amenities along the way.
At its south end, the home is only steps away from the vibrant French market, Cafe du Monde, and a host of the oldest and finest restaurants in New Orleans. At its north is lush Esplanade Avenue, border of the Faubourg Marigny, an enchanting historic neighborhood resplendent in Creole architecture, galleries, and music halls.
The home occupies over 33 feet of French Quarter sidewalk and its lot extends deep into the block, allowing for a vast courtyard that is impeccably landscaped and not to be surpassed elsewhere in the Vieux Carre.
Every room is enhanced with a host of lighting options, ideal for art collectors and entertainers alike. Oak wood floors coupled with contoured carpets create a polished path throughout. The large foyer is accented with a multi-hued cloud mural and a cheerful harlequin tile floor.
The first floor bedroom opens onto the courtyard appointed with a marble bath and floor-to-ceiling windows.
The library boasts custom display shelves along every wall, the first of five fireplaces throughout the home, a built-in wide and flat screen television, and an adjoining marble powder room.
The second-floor landing is crowned with two oriental silk lamps and is bordered by a bank of French doors opening onto the courtyard balcony.
The formal dining and living rooms are anchored by magnificent fireplaces with marble mantels and ornate wood columns. Both rooms are finished in rich paint tones with a textured faux finish. Gauzy silk drapes frame two floor-to-ceiling windows in the living room.
The master suite is entered via French doors which can be shaded for privacy or opened, villa-style, to the landing and gardens beyond. Silk drapes, crystal chandeliers, antique sconces, and subtle gold undertones add to the suite’s indulgent ambiance. A custom four-faceted entertainment center in a pickled finish blends in beautifully with the rest of the room’s Italianate decor. The marble bathroom includes a frameless glass shower, oversized tub, and his/hers vanities.
The gourmet kitchen is fully decked out with cutting edge amenities, including a Viking Professional stove and hood, two ovens, a moisture-controlled warming tray, a Viking wine cellar, and a sub-zero refrigerator. Iron sconces with hand-blown glass hang above the large butcher’s block island, with an undermount porcelain basin. A cappuccino machine with an attached water line provides posh beverages.
Even the pantry is designed with an artisan’s touch, including windowed drawers, wine racks, and a marble counter. A ceramic tile splash back, wide slate hardwood floors and three windows over-looking the French Quarter rooftops complete the look. A chef’s dream!
The first floor of the guest house has three French doors opening onto the gardens – perfect as a bar area for outdoor entertaining.
The second and third floors serve as a guest suite with two bedrooms, a fully equipped kitchen, marble full bath, powder room, and a large living room with another set of French doors opening onto the balcony.
ADDITIONAL FEATURES:
Wired for stereo throughout interior and exterior.
Elevator in the main house to all three floors.
Five separate AC/heating units.
Walk-in attic accessed via third floor
Gated carriage-style driveway offers parking for two vehicles, illuminated by gas lamps.
