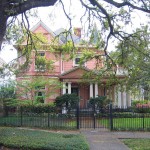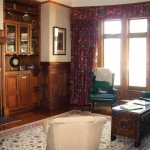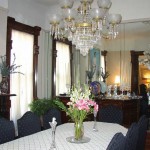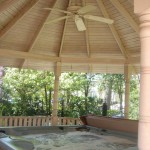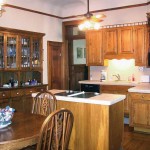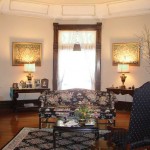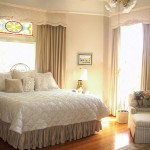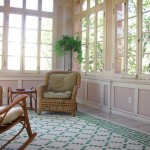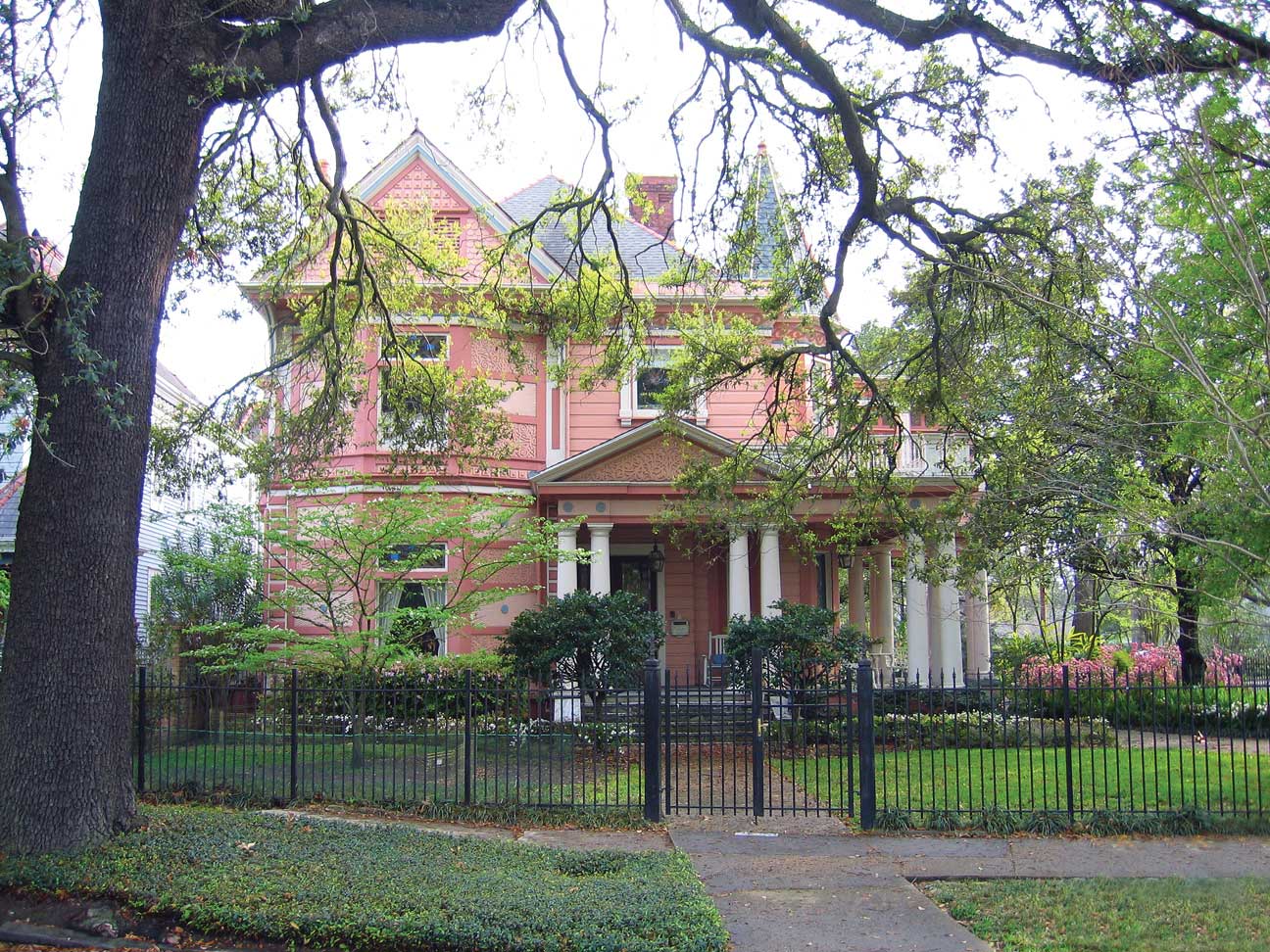
5726 Saint Charles Avenue
$ 1,400,000
5726 Saint Charles Avenue
New Orleans
Square Feet: 7,328
Status: Sold
Lot Size 75 x 73 x 176 x 155
Bedrooms: 6
Bathrooms: 4
Half Baths: 1
Built in 1890 by Louis Lambert, this home exhibits all of the beauties of the Victorian age from its elegant bay windows and overhanging gables, to its wrap-around porch, balconies with turned wood balusters, ornamental brackets and of course the Queen Anne style tower.
The shingle roof, decorative finials, and detailed moldings along the trim all combine to create a richly textured facade. The home was built of solid Louisiana cypress. In 1900, it was further enhanced by the addition of 16 paired Colonial columns along the porch and a Greek Revival portico.
Twelve-foot coved ceilings, crown molding, beveled and tinted glass windows with leaded details, exquisite mahogany door casings, and oak strip hardwood floors add to the majesty of the home’s interior.
The stairwell in the foyer is graced with spindle balusters, a unique alcoved landing overlooking the Avenue, and a magnificent pair of leaded glass windows extending to the upper floor.
The living room is crowned by a foliage plaster ring with gold leaf detail, further embellished with panels along the ceiling’s cove. The gas fireplace, one of eight in the home, boasts a handsome mantel with mahogany inlays.
Five-foot solid cypress pocket doors open onto the dining room, suited for entertaining on a grand scale. It contains a slate and marble fireplace, brilliant crystal chandelier, and a mirrored wall, reflecting the views of the living room and Avenue beyond.
The vast den is bordered by a curve of bay windows, a fireplace, custom display shelves and an entertainment center. A private study across the hall with plenty of sunlight and bookshelves to the ceiling offers the ideal home office retreat.
The kitchen is generously sized with warm oak cabinetry, a center island stove, and all the modern amenities. It opens onto a family breakfast area.
There is also a large laundry room, downstairs bedroom, and private rear stair leading to the second floor bedrooms and delightful rear balcony.
The second floor sun room offers heavenly panoramic views above a tile floor.
The large master bedroom contains bay windows overlooking the Avenue, echoed from the living room below. Five additional bedrooms are all amply sized with lots of closet space and adjoining bathrooms.
Beyond the beautifully landscaped side yard and portico lies the home’s matching gazebo which now houses a luxurious over-sized hot tub. The separate apartment offers a spacious upstairs unit with polished wood floors, full modern kitchen, two bedrooms and plenty of closet space, plus an additional 2-bedroom unit downstairs and an adjoining storage shed.
