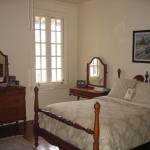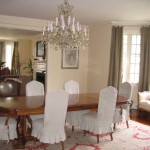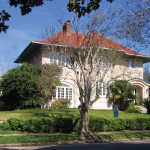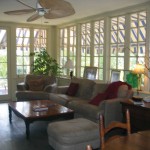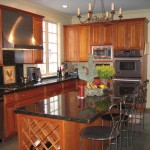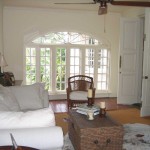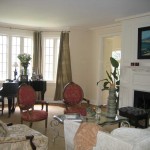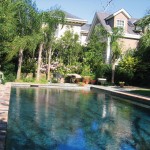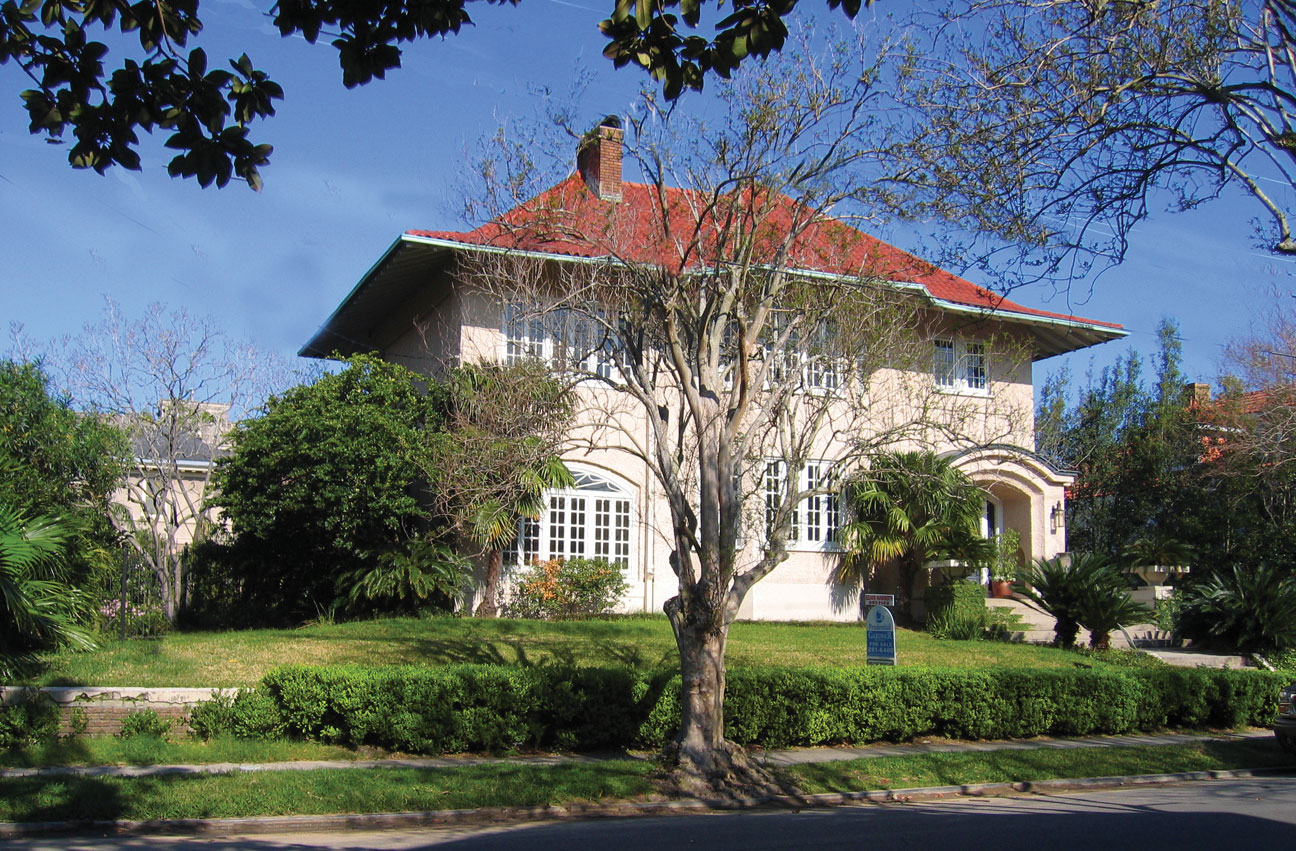
576 Audubon Street
$ 1,595,000
576 Audubon Street
New Orleans
Square Feet: 4,944
Status: Sold
Lot Size 90 X 120
Bedrooms: 4
Bathrooms: 3
Half Baths: 2
Located within one block of the Park and the Avenue – Spacious sun-filled rooms along an open floor plan make this home perfectly conducive to both formal entertaining and everyday family living. Embellished by a host of architectural nuances, the home’s inviting layout is a creation of Michael Carbine.
Upon entering through iron lace doors, the entrance foyer lends an airy atmosphere from the start, graced by hardwood floors and a crystal chandelier. Pocket doors lead to the living room and in turn to the dining room, solarium, and den. The living room is enhanced by exquisite bay windows overlooking Audubon, while the dining room bays offer lovely views of the yard beyond.
Sure to be the family’s favorite room in the house – the den includes wrap-around floor-to-ceiling windows and French doors leading to the pool, all offering magnificent panoramic views, tempered by a cheerful awning.
The gourmet kitchen contains custom cherry wood cabinets, slate floor, and a granite top island and counters. Stainless amenities include a refrigerator with bottom freezer drawer, five-burner Thermador stove with built-in hood, Jenn Air double oven, dishwasher and microwave.
The upstairs landing is a room in-and-of-itself with two sitting areas and a casual window seat.
A large study with a bank of windows and built-in shelves to the ceiling offers an appealing home office.
The generous master suite is appointed with a fireplace, his/hers walk-in closets, and a luxurious bathroom with a ceramic tile shower and jacuzzi-style tub. All four bedrooms boast hardwood floors and ample square footage, three with adjoining bathrooms.
The vast backyard is bordered by a brick wall for privacy, pathways, a large pool, and a shaded courtyard. The yard is beautifully landscaped with palm trees, azaleas, and lush garden plants.
A gated drive on the north side of the property offers off-street parking for multiple cars and an additional side-entrance to the home.
ADDITIONAL FEATURES:
The large third floor contains a brand new central AC unit and a built-in cedar closet. It is all set to be converted to additional living area as a guest bedroom, game room, studio, etc.
The 2432 square-foot basement houses a large wine cellar, bathroom, and an abundance of storage space.
